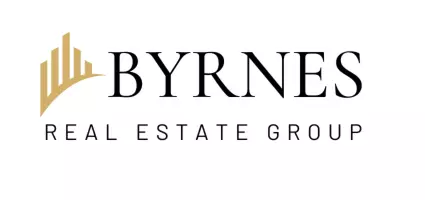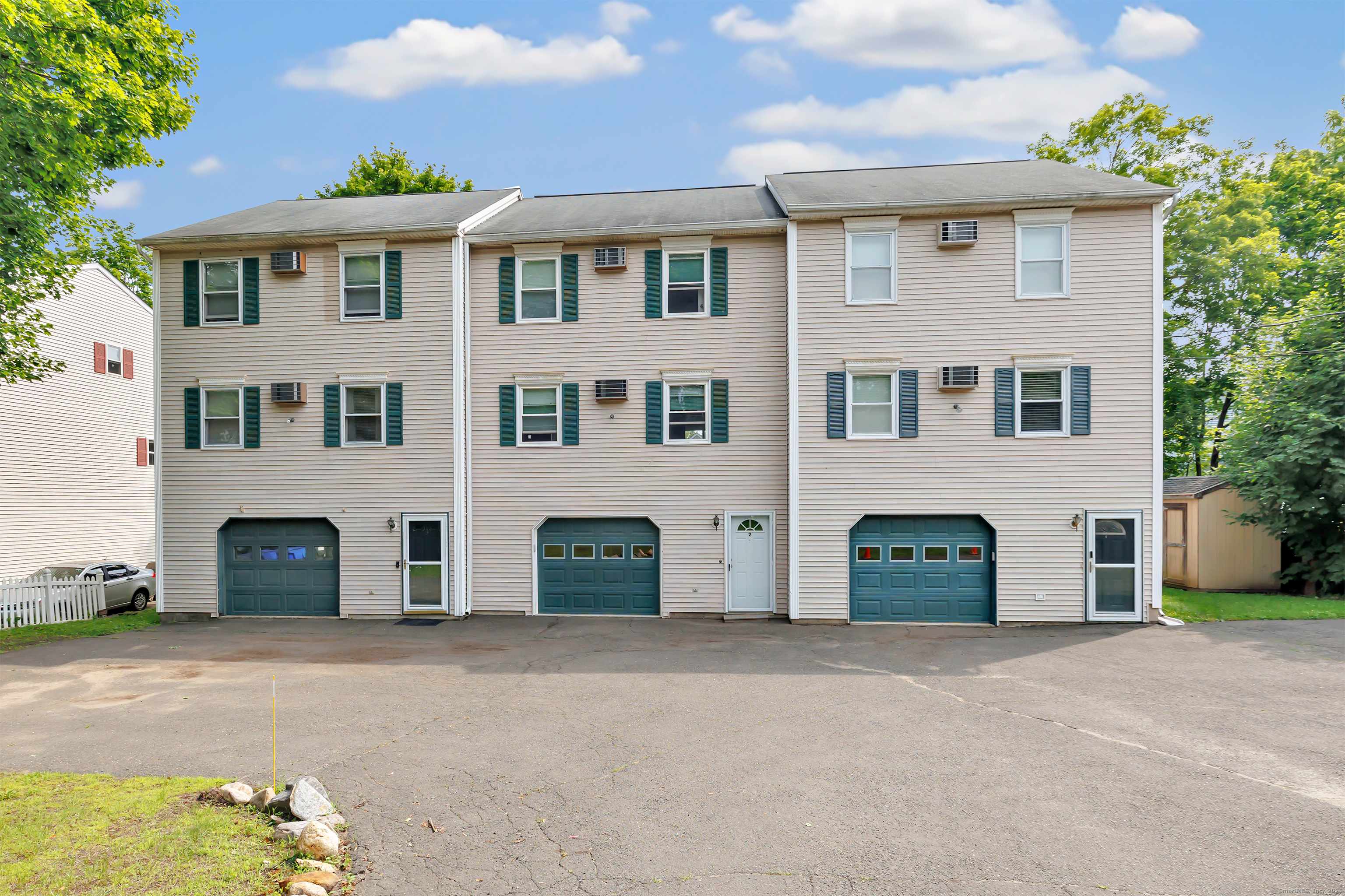REQUEST A TOUR If you would like to see this home without being there in person, select the "Virtual Tour" option and your advisor will contact you to discuss available opportunities.
In-PersonVirtual Tour
$ 2,800
New
5 Abbott Street #APT 1 Danbury, CT 06810
2 Beds
2 Baths
1,320 SqFt
UPDATED:
Key Details
Property Type Condo
Sub Type Condominium Rental
Listing Status Active
Purchase Type For Rent
Square Footage 1,320 sqft
MLS Listing ID 24105155
Style Townhouse
Bedrooms 2
Full Baths 1
Half Baths 1
HOA Fees $200/mo
Year Built 1992
Property Sub-Type Condominium Rental
Property Description
Welcome to 5 Abbott Street in Danbury, Connecticut - A beautifully designed multi-level townhouse that offers the perfect blend of comfort, elegance, and convenience in the desirable Mill Plain neighborhood. This end-unit residence boasts approximately 1,520 square feet of well-appointed living space, thoughtfully laid out across three levels to suit modern lifestyles. Upon arrival, you're greeted by a charming exterior and the convenience of a private garage with additional off-street parking. Entering through the garage, you'll find the lower level, which features a versatile bonus room-ideal for a home office, media space, or cozy den-as well as a tucked-away laundry area for added functionality. The main level of the home is warm and inviting, anchored by an eat-in kitchen outfitted with sleek stainless steel appliances, gleaming granite countertops, and a ceiling fan to keep the space comfortable year-round. From the kitchen and adjacent dining area, a glass sliding door opens to a spacious private deck-perfect for outdoor dining or simply unwinding in a peaceful, wooded setting. The large living room offers an abundance of space for relaxing or entertaining, enhanced by plush carpeting and natural light. Upstairs, you'll find two generously sized bedrooms, each offering a quiet retreat with soft carpeting underfoot. A full bathroom with classic finishes completes this level, adding both style and practicality.
Location
State CT
County Fairfield
Zoning R3
Rooms
Basement Full
Interior
Heating Baseboard
Cooling Wall Unit
Exterior
Parking Features Under House Garage, Paved, On Street Parking, Driveway
Garage Spaces 1.0
Waterfront Description Not Applicable
Building
Lot Description Level Lot
Sewer Public Sewer Connected
Water Private Well
Level or Stories 3
Schools
Elementary Schools Per Board Of Ed
High Schools Per Board Of Ed
Others
Pets Allowed No
Listed by Judes Joseph • Prestige Prorealty Group





