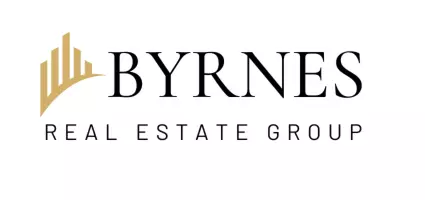12 Sampson Terrace #12 Danbury, CT 06810
3 Beds
3 Baths
1,585 SqFt
UPDATED:
Key Details
Property Type Condo
Sub Type Condominium
Listing Status Active
Purchase Type For Sale
Square Footage 1,585 sqft
Price per Sqft $323
MLS Listing ID 24105821
Style Townhouse
Bedrooms 3
Full Baths 2
Half Baths 1
HOA Fees $461/mo
Year Built 2007
Annual Tax Amount $7,050
Property Sub-Type Condominium
Property Description
Location
State CT
County Fairfield
Zoning RMF46
Rooms
Basement Full, Fully Finished
Interior
Heating Hot Air
Cooling Central Air
Fireplaces Number 1
Exterior
Parking Features Attached Garage, Driveway, Paved
Garage Spaces 1.0
Pool In Ground Pool
Waterfront Description Not Applicable
Building
Lot Description Treed, Level Lot
Sewer Public Sewer Connected
Water Public Water Connected
Level or Stories 3
Schools
Elementary Schools Per Board Of Ed
High Schools Per Board Of Ed
Others
Pets Allowed Yes





