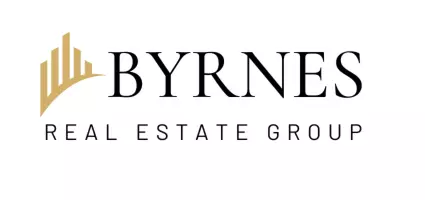8 Long Island Webster, MA 01570
3 Beds
2.5 Baths
1,240 SqFt
UPDATED:
Key Details
Property Type Single Family Home
Sub Type Single Family Residence
Listing Status Active
Purchase Type For Sale
Square Footage 1,240 sqft
Price per Sqft $479
Subdivision Webster Lake
MLS Listing ID 73394640
Style Antique,Cottage
Bedrooms 3
Full Baths 2
Half Baths 1
HOA Y/N false
Year Built 1890
Annual Tax Amount $4,513
Tax Year 2025
Lot Size 0.330 Acres
Acres 0.33
Property Sub-Type Single Family Residence
Property Description
Location
State MA
County Worcester
Zoning LAKE 5
Direction Property is on an Island ~ Accessible ONLY by Boat & ONLY by Appointment.
Rooms
Primary Bedroom Level First
Dining Room Closet/Cabinets - Custom Built, Flooring - Hardwood, Wainscoting, Lighting - Pendant
Kitchen Ceiling Fan(s), Flooring - Hardwood, Window(s) - Picture, Countertops - Stone/Granite/Solid, Cabinets - Upgraded, Exterior Access, Remodeled, Stainless Steel Appliances
Interior
Interior Features Bathroom - 3/4, Bathroom - With Shower Stall, 3/4 Bath
Heating Electric, Pellet Stove
Cooling Window Unit(s), None, Other
Flooring Wood, Vinyl, Carpet, Hardwood
Fireplaces Number 1
Appliance Electric Water Heater, Water Heater, Range, Dishwasher, Disposal, Microwave, Refrigerator, Washer, Dryer
Laundry Dryer Hookup - Electric, Washer Hookup, Electric Dryer Hookup
Exterior
Exterior Feature Porch - Screened, Patio, Storage, Garden
Community Features Golf, Medical Facility, Conservation Area, Highway Access, House of Worship, Marina, Private School, Public School
Utilities Available for Electric Range, for Electric Dryer, Washer Hookup
Waterfront Description Waterfront,Lake,Dock/Mooring,Frontage,Direct Access,Private,Other (See Remarks),Lake/Pond,Other (See Remarks),Beach Ownership(Public)
View Y/N Yes
View Scenic View(s)
Roof Type Shingle
Total Parking Spaces 1
Garage Yes
Building
Lot Description Cleared, Level
Foundation Other
Sewer Public Sewer, Other
Water Public, Private, Other
Architectural Style Antique, Cottage
Schools
Elementary Schools Private/Public
Middle Schools Private/Public
High Schools Bartlet/Baypath
Others
Senior Community false
Acceptable Financing Contract
Listing Terms Contract





