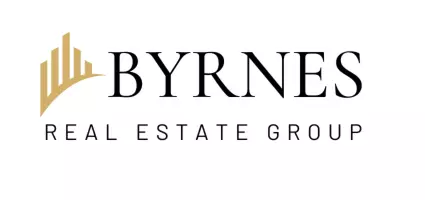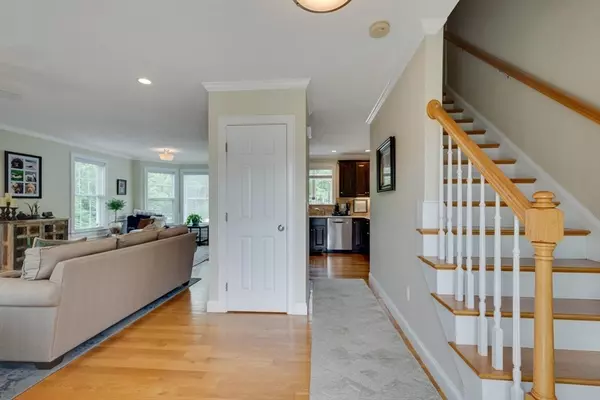4 Rhodes Dr #4 Berlin, MA 01503
3 Beds
2.5 Baths
1,763 SqFt
UPDATED:
Key Details
Property Type Condo
Sub Type Condominium
Listing Status Active
Purchase Type For Sale
Square Footage 1,763 sqft
Price per Sqft $430
MLS Listing ID 73413716
Bedrooms 3
Full Baths 2
Half Baths 1
HOA Fees $230/mo
Year Built 2017
Annual Tax Amount $8,464
Tax Year 2025
Property Sub-Type Condominium
Property Description
Location
State MA
County Worcester
Zoning RES
Direction 495 to Berlin/Clinton exit. 1st right onto Gates Pond Rd to Marlboro Rd to Dudley to Rhodes Dr.
Rooms
Basement Y
Primary Bedroom Level Second
Dining Room Flooring - Hardwood, Open Floorplan, Recessed Lighting, Wainscoting, Lighting - Overhead, Crown Molding, Decorative Molding
Kitchen Flooring - Hardwood, Countertops - Stone/Granite/Solid, Breakfast Bar / Nook, Exterior Access, Open Floorplan, Recessed Lighting, Slider, Gas Stove, Peninsula, Lighting - Pendant
Interior
Interior Features Internet Available - Broadband
Heating Forced Air, Natural Gas, Individual, Unit Control, Propane
Cooling Central Air, Individual, Unit Control
Flooring Tile, Hardwood
Fireplaces Number 1
Fireplaces Type Living Room
Appliance Range, Dishwasher, Microwave, Refrigerator, Washer, Dryer, Plumbed For Ice Maker
Laundry Flooring - Stone/Ceramic Tile, Electric Dryer Hookup, Washer Hookup, Lighting - Overhead, Second Floor, In Unit
Exterior
Exterior Feature Outdoor Gas Grill Hookup, Deck - Composite, Patio, Covered Patio/Deck, Fenced Yard, Screens, Professional Landscaping, Sprinkler System
Garage Spaces 2.0
Fence Fenced
Community Features Shopping, Walk/Jog Trails, Golf, Medical Facility, Conservation Area, Highway Access, Public School
Utilities Available for Gas Range, for Electric Dryer, Washer Hookup, Icemaker Connection, Outdoor Gas Grill Hookup
Roof Type Shingle
Total Parking Spaces 4
Garage Yes
Building
Story 3
Sewer Private Sewer
Water Shared Well
Schools
Elementary Schools Berlin Memorial
Middle Schools Tahanto Reg
High Schools Tahanto Reg
Others
Pets Allowed Yes
Senior Community false
Acceptable Financing Contract
Listing Terms Contract





