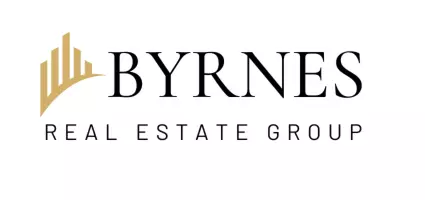REQUEST A TOUR If you would like to see this home without being there in person, select the "Virtual Tour" option and your agent will contact you to discuss available opportunities.
In-PersonVirtual Tour
$ 439,000
Est. payment /mo
New
129 Ashton Street Bridgeport, CT 06606
4 Beds
2 Baths
1,248 SqFt
UPDATED:
Key Details
Property Type Single Family Home
Listing Status Active
Purchase Type For Sale
Square Footage 1,248 sqft
Price per Sqft $351
MLS Listing ID 24124586
Style Cape Cod
Bedrooms 4
Full Baths 2
Year Built 1951
Annual Tax Amount $6,859
Lot Size 4,791 Sqft
Property Description
Welcome to 129 Ashton St! An excellent opportunity for investors or owner-occupant buyers. This spacious Cape is ideally located within walking distance to Sacred Heart University and just minutes from restaurants, shopping, and major highways. The home features 4-5 bedrooms, 2 full baths, and a beautifully remodeled kitchen with white shaker cabinets, quartz countertops, and stainless steel appliances. Freshly painted throughout, it also offers gleaming hardwood floors and a bright, inviting layout. Off the kitchen, a generously sized deck provides the perfect space for entertaining. The partially finished basement adds approximately 600 sq ft of additional living space, including a room that can be used as a bedroom or office, a family room, and a storage area with washer/dryer. Additional updates include a recently replaced hot water heater, three-zone heating, maintenance-free vinyl siding, and a roof replaced just 8 years ago. Driveway parking completes the package. Nothing to do but move in or rent and collect! Schedule your showing today.
Location
State CT
County Fairfield
Zoning RA
Rooms
Basement Full, Heated, Storage, Interior Access, Partially Finished, Liveable Space
Interior
Heating Hot Water
Cooling Wall Unit, Window Unit
Exterior
Parking Features None, Driveway, Paved
Waterfront Description Beach Rights
Roof Type Asphalt Shingle
Building
Lot Description Level Lot
Foundation Concrete
Sewer Public Sewer Connected
Water Public Water Connected
Schools
Elementary Schools Per Board Of Ed
High Schools Per Board Of Ed
Listed by Jennifer Capozziello • Coldwell Banker Realty





