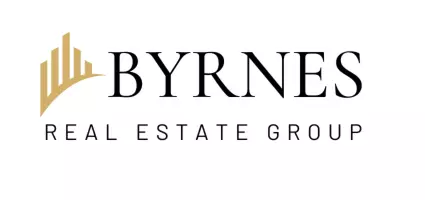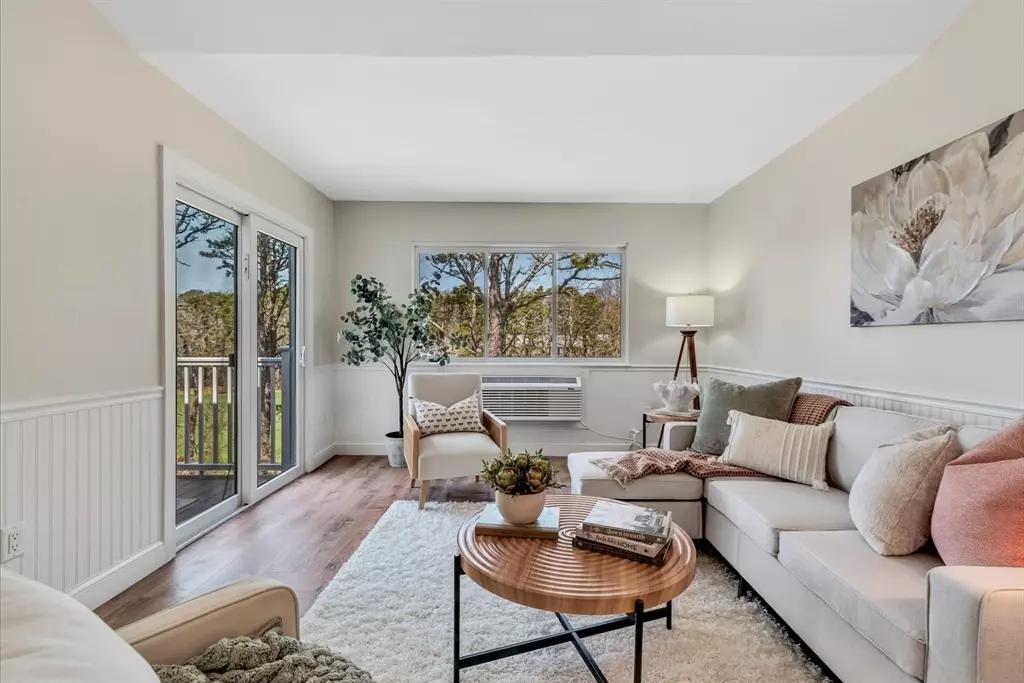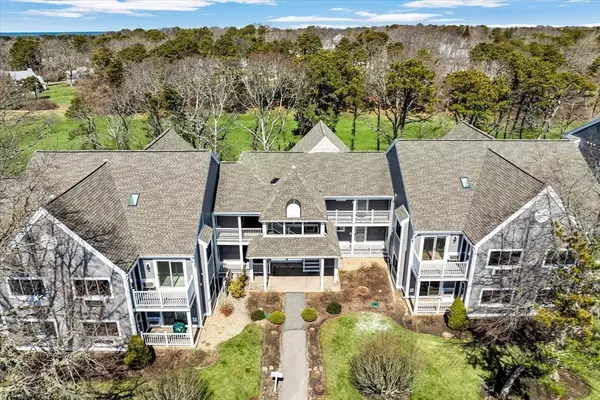
102 Fletcher Ln #K Brewster, MA 02631
1 Bed
1 Bath
589 SqFt
UPDATED:
Key Details
Property Type Condo
Sub Type Condominium
Listing Status Active
Purchase Type For Sale
Square Footage 589 sqft
Price per Sqft $594
MLS Listing ID 73452823
Bedrooms 1
Full Baths 1
HOA Fees $510/mo
Year Built 1987
Annual Tax Amount $1,704
Tax Year 2025
Property Sub-Type Condominium
Property Description
Location
State MA
County Barnstable
Zoning RESD.
Direction 6A to Villages Drive to Left on Fletcher OR 137 to Villages Drive to Right on Fletcher
Rooms
Basement N
Kitchen Flooring - Vinyl, Countertops - Stone/Granite/Solid, Breakfast Bar / Nook, Open Floorplan
Interior
Heating Electric
Cooling Window Unit(s), Wall Unit(s)
Flooring Vinyl
Appliance Range, Dishwasher, Microwave, Refrigerator, Washer/Dryer
Laundry In Unit
Exterior
Exterior Feature Deck
Community Features Pool, Bike Path, Conservation Area, Highway Access
Waterfront Description Bay,1 to 2 Mile To Beach
Garage No
Building
Story 1
Sewer Inspection Required for Sale, Private Sewer
Water Public
Others
Pets Allowed Yes w/ Restrictions
Senior Community false
GET MORE INFORMATION






