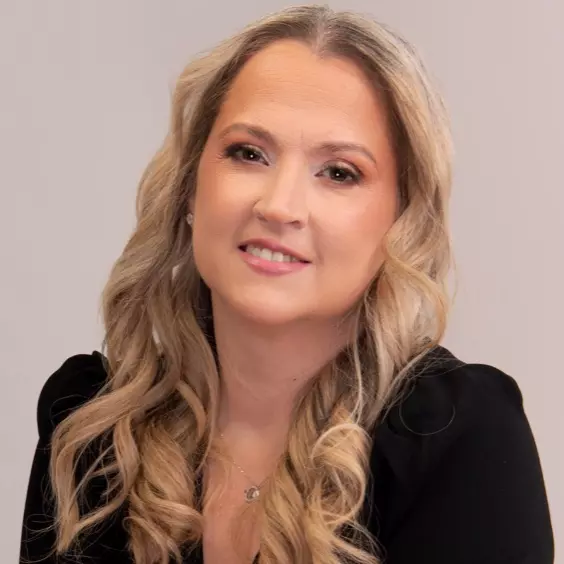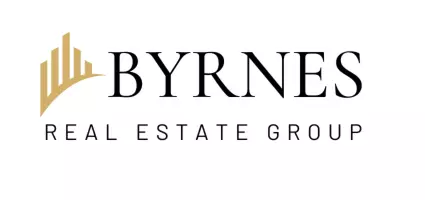$1,420,000
$1,325,000
7.2%For more information regarding the value of a property, please contact us for a free consultation.
7 Essex Reach Road Essex, MA 01929
4 Beds
2.5 Baths
2,957 SqFt
Key Details
Sold Price $1,420,000
Property Type Single Family Home
Sub Type Single Family Residence
Listing Status Sold
Purchase Type For Sale
Square Footage 2,957 sqft
Price per Sqft $480
MLS Listing ID 73370649
Sold Date 06/13/25
Style Other (See Remarks)
Bedrooms 4
Full Baths 2
Half Baths 1
HOA Y/N false
Year Built 1991
Annual Tax Amount $14,072
Tax Year 2025
Lot Size 1.630 Acres
Acres 1.63
Property Sub-Type Single Family Residence
Property Description
This meticulously maintained home seamlessly blends luxury, comfort, and functionality. The chef-worthy kitchen features a Viking 6-burner stove, Sub-Zero fridge, granite countertops, custom cabinetry, and a spacious kitchen island; perfect for entertaining and everyday living. The adjoining family room boasts cathedral ceilings, fireplace, and a skylight for abundant natural light. French doors lead to a three-season porch while a walk-in laundry/pantry room adds first-floor convenience. The spacious primary suite provides a peaceful retreat with a spa-like ensuite bath. The finished walk-out lower level is currently used as a home gym and office. Additional highlights include a two-car garage equipped with an EV charger, a hoist and a wired outbuilding workshop. The thoughtfully designed layout provides abundant storage and flexibility for your individual lifestyle needs. Outdoors enjoy a professionally landscaped sanctuary with tiered gardens, bluestone patio, and fenced-in lawn.
Location
State MA
County Essex
Zoning RA
Direction Eastern Ave to Essex Reach Road. 1st house on left hand side.
Rooms
Family Room Skylight, Flooring - Hardwood, French Doors, Deck - Exterior, Exterior Access, Open Floorplan, Remodeled, Crown Molding
Basement Full, Finished, Walk-Out Access, Interior Entry, Unfinished
Primary Bedroom Level Second
Dining Room Flooring - Hardwood, Remodeled
Kitchen Flooring - Hardwood, Window(s) - Bay/Bow/Box, Pantry, Countertops - Stone/Granite/Solid, Kitchen Island, Remodeled, Stainless Steel Appliances
Interior
Interior Features Closet - Linen, Open Floorplan, Recessed Lighting, Entrance Foyer, Office, Exercise Room, Play Room
Heating Baseboard, Propane
Cooling Central Air
Flooring Tile, Carpet, Hardwood, Flooring - Hardwood, Laminate, Flooring - Wall to Wall Carpet
Fireplaces Number 1
Fireplaces Type Family Room
Appliance Water Heater, ENERGY STAR Qualified Refrigerator, ENERGY STAR Qualified Dryer, ENERGY STAR Qualified Dishwasher, ENERGY STAR Qualified Washer, Oven
Laundry Flooring - Stone/Ceramic Tile, First Floor, Electric Dryer Hookup, Washer Hookup
Exterior
Exterior Feature Porch - Screened, Patio, Storage, Professional Landscaping, Sprinkler System, Garden, Stone Wall, Other
Garage Spaces 2.0
Fence Fenced/Enclosed
Community Features Walk/Jog Trails, Stable(s), Golf, Bike Path, Conservation Area, House of Worship, Marina, Public School
Utilities Available for Gas Oven, for Electric Dryer, Washer Hookup
Waterfront Description Beach Access,Lake/Pond,Ocean,River,Walk to,1/10 to 3/10 To Beach,Beach Ownership(Public)
Roof Type Shingle
Total Parking Spaces 4
Garage Yes
Building
Lot Description Easements
Foundation Concrete Perimeter
Sewer Public Sewer
Water Public
Architectural Style Other (See Remarks)
Schools
Elementary Schools Ees
Middle Schools Mersd
High Schools Mersd
Others
Senior Community false
Read Less
Want to know what your home might be worth? Contact us for a FREE valuation!

Our team is ready to help you sell your home for the highest possible price ASAP
Bought with McClelland Del Rio Group • Gibson Sotheby's International Realty





