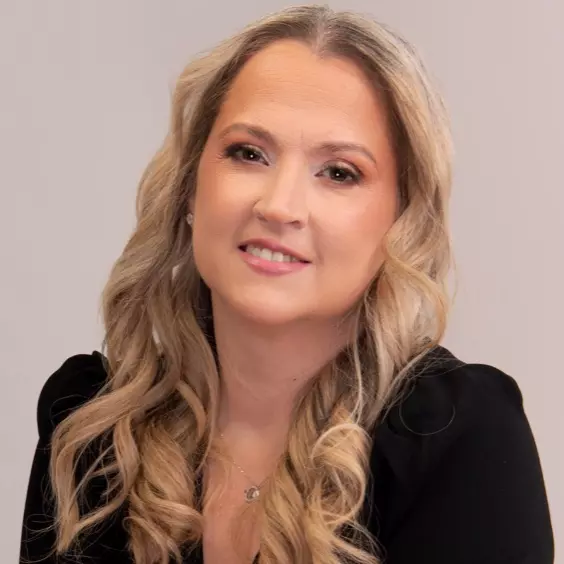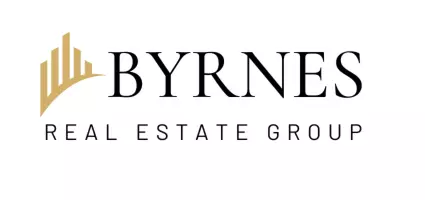$1,310,000
$1,249,900
4.8%For more information regarding the value of a property, please contact us for a free consultation.
24 Greybirch Rd Andover, MA 01810
4 Beds
2.5 Baths
3,500 SqFt
Key Details
Sold Price $1,310,000
Property Type Single Family Home
Sub Type Single Family Residence
Listing Status Sold
Purchase Type For Sale
Square Footage 3,500 sqft
Price per Sqft $374
MLS Listing ID 73351305
Sold Date 06/20/25
Style Colonial
Bedrooms 4
Full Baths 2
Half Baths 1
HOA Y/N false
Year Built 1983
Annual Tax Amount $13,036
Tax Year 2024
Lot Size 1.030 Acres
Acres 1.03
Property Sub-Type Single Family Residence
Property Description
Pristine 4 bedroom Colonial, owned by the same family, nestled on a quiet cul-de-sac in a highly desirable nghbrhd. You'll find a spacious 2 story foyer, gleaming hardwood floors throughout, an updated eat-in kitchen, complete w/ SS appliances, center island, granite counters, & pantry closet, The adjacent family rm w/ fireplace is ideal for both everyday living & entertaining. A formal living & dining rm add elegance and versatility, while a half bath & laundry complete the main level for added convenience. A screened porch and deck overlook serene conservation land w/ scenic walking trails, providing a peaceful retreat right in your backyard. The finished LL offers add'l living space, perfect for a playrm or family rm. Recent updates, including newer roof, heating system, & hot water heater, ensure long-term comfort & efficiency. Located in the sought-after High Plain/Wood Hill School district, this home combines modern amenities w/ a tranquil setting, making it a truly special find!
Location
State MA
County Essex
Zoning SRC
Direction River Rd to Greybirch Rd
Rooms
Family Room Flooring - Hardwood
Basement Partial, Partially Finished, Walk-Out Access, Interior Entry, Garage Access, Concrete
Primary Bedroom Level Second
Dining Room Flooring - Hardwood
Kitchen Flooring - Hardwood, Pantry, Countertops - Stone/Granite/Solid, Recessed Lighting, Stainless Steel Appliances, Lighting - Pendant
Interior
Interior Features Closet, Entrance Foyer, Play Room, Mud Room
Heating Central, Forced Air, Heat Pump, Oil
Cooling Central Air
Flooring Tile, Carpet, Hardwood, Flooring - Stone/Ceramic Tile, Flooring - Wall to Wall Carpet, Flooring - Vinyl
Fireplaces Number 3
Fireplaces Type Family Room, Living Room, Master Bedroom
Appliance Water Heater, Oven, Dishwasher, Trash Compactor, Microwave, Range, Washer, Dryer
Laundry Flooring - Stone/Ceramic Tile, First Floor, Electric Dryer Hookup
Exterior
Exterior Feature Porch - Enclosed, Deck, Rain Gutters, Sprinkler System, Screens
Garage Spaces 2.0
Community Features Public Transportation, Shopping, Walk/Jog Trails, Golf, Highway Access, House of Worship, Private School
Utilities Available for Electric Range, for Electric Oven, for Electric Dryer
Roof Type Shingle
Total Parking Spaces 4
Garage Yes
Building
Lot Description Cul-De-Sac, Wooded
Foundation Concrete Perimeter
Sewer Private Sewer
Water Public
Architectural Style Colonial
Others
Senior Community false
Read Less
Want to know what your home might be worth? Contact us for a FREE valuation!

Our team is ready to help you sell your home for the highest possible price ASAP
Bought with Maureen Harmonay • Coldwell Banker Realty - Concord





