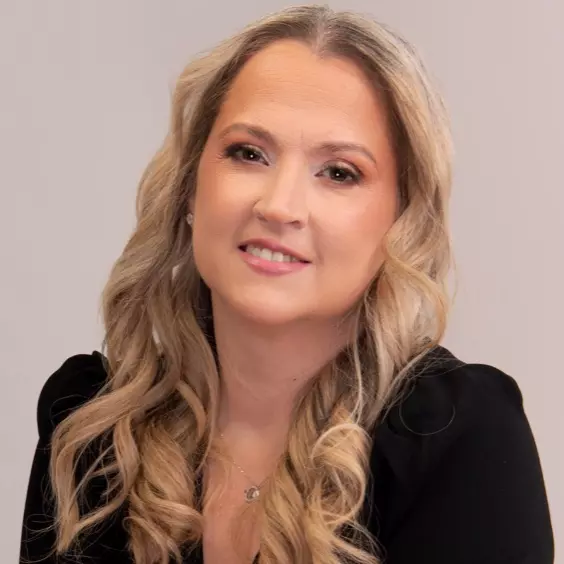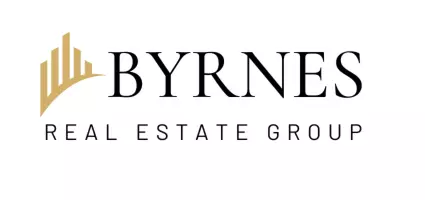$485,000
$490,000
1.0%For more information regarding the value of a property, please contact us for a free consultation.
394 Old Stage Rd Barnstable, MA 02632
3 Beds
2 Baths
1,267 SqFt
Key Details
Sold Price $485,000
Property Type Single Family Home
Sub Type Single Family Residence
Listing Status Sold
Purchase Type For Sale
Square Footage 1,267 sqft
Price per Sqft $382
MLS Listing ID 73358539
Sold Date 06/20/25
Style Cape
Bedrooms 3
Full Baths 2
HOA Y/N false
Year Built 1974
Annual Tax Amount $1,963
Tax Year 2025
Lot Size 10,890 Sqft
Acres 0.25
Property Sub-Type Single Family Residence
Property Description
In the heart of Centerville, with beaches, shops and services nearby, this cute well-priced Cape would make a great primary home, vacation escape or rental opportunity. Light and bright inside and out, the first floor offers front-to-back living/dining/ kitchen space with wood floors; a gas fireplace; spacious bedroom with adjacent full bath; laundry; and direct deck access from both the bedroom and dining area. Upstairs are two more bedrooms, a full bath, generous closet space, and skylights for extra brightness. A fully-fenced backyard, expansive deck, outdoor shower, spacious side yards, and storage sheds enhance your Cape Cod lifestyle. Newer appliances and many newer windows. Close to Craigville and Lake Wequaquet beaches; just half a mile to dozens of shops and services; convenient to schools, hospital, transport and highway to Boston. Buyers and agents please verify all herein.
Location
State MA
County Barnstable
Area Centerville
Zoning RC
Direction Old Stage Road Centerville to Shootflying Hill road; house on corner.
Rooms
Primary Bedroom Level First
Dining Room Flooring - Wood, Window(s) - Bay/Bow/Box, Balcony / Deck, Exterior Access, Open Floorplan
Kitchen Flooring - Wood, Dining Area, Open Floorplan
Interior
Heating Forced Air, Electric
Cooling Window Unit(s)
Flooring Wood, Tile, Vinyl, Carpet
Fireplaces Number 1
Fireplaces Type Living Room
Appliance Electric Water Heater, Range, Dishwasher, Microwave, Refrigerator, Washer, Dryer
Laundry Electric Dryer Hookup, Washer Hookup, First Floor
Exterior
Exterior Feature Deck, Storage, Fenced Yard, Garden, Outdoor Shower
Fence Fenced
Community Features Public Transportation, Shopping, Golf, Medical Facility, Conservation Area, Highway Access, House of Worship, Marina, Public School
Waterfront Description Lake/Pond,Sound,1 to 2 Mile To Beach,Beach Ownership(Public)
Roof Type Shingle
Total Parking Spaces 3
Garage No
Building
Lot Description Corner Lot, Level
Foundation Other
Sewer Private Sewer
Water Public
Architectural Style Cape
Others
Senior Community false
Read Less
Want to know what your home might be worth? Contact us for a FREE valuation!

Our team is ready to help you sell your home for the highest possible price ASAP
Bought with Piper Connolly • Sotheby's International Realty





