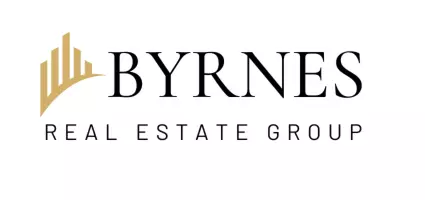$360,000
$389,900
7.7%For more information regarding the value of a property, please contact us for a free consultation.
58 Stevens Park Rd Charlton, MA 01507
1 Bed
1 Bath
940 SqFt
Key Details
Sold Price $360,000
Property Type Single Family Home
Sub Type Single Family Residence
Listing Status Sold
Purchase Type For Sale
Square Footage 940 sqft
Price per Sqft $382
MLS Listing ID 73325157
Sold Date 06/20/25
Style Ranch
Bedrooms 1
Full Baths 1
HOA Y/N false
Year Built 1945
Annual Tax Amount $4,409
Tax Year 2024
Lot Size 7,405 Sqft
Acres 0.17
Property Sub-Type Single Family Residence
Property Description
Glen Echo Lake waterfront. This cozy year 'round home features direct access to a full recreational paradise. Ice skate and ice fish in the winter and enjoy power boats, paddle boats and swimming in the summer. There is optional membership available in the lake association The open kitchen leads to large living room and then a family room with a dramatic water view. The bedroom features a slider which will provide a first glimpse of the beautiful lake each morning. The unfinished basement includes a walk out entrance to the level back yard. The exterior of the home is vinyl sided and there are three parking spaces. The property is serviced by town sewer. All of this is located on a low traffic street. Come see why some lake families have lived here for three and four generations. This is your chance to be on the lake where the water view changes with each day!
Location
State MA
County Worcester
Zoning R40
Direction Route 20 to Brookfield Rd to City Depot Rd to Stevens Park Rd
Rooms
Family Room Flooring - Wall to Wall Carpet
Basement Full, Partially Finished, Walk-Out Access, Concrete
Primary Bedroom Level First
Kitchen Flooring - Stone/Ceramic Tile
Interior
Heating Baseboard, Oil
Cooling Window Unit(s)
Flooring Wood, Tile, Carpet
Appliance Water Heater, Tankless Water Heater, Range, Dishwasher, Refrigerator
Laundry In Basement, Electric Dryer Hookup, Washer Hookup
Exterior
Exterior Feature Rain Gutters, Storage
Utilities Available for Electric Range, for Electric Dryer, Washer Hookup
Waterfront Description Waterfront,Lake,Lake/Pond,Direct Access,0 to 1/10 Mile To Beach
Roof Type Shingle
Total Parking Spaces 3
Garage No
Building
Lot Description Gentle Sloping
Foundation Block
Sewer Public Sewer
Water Private
Architectural Style Ranch
Others
Senior Community false
Read Less
Want to know what your home might be worth? Contact us for a FREE valuation!

Our team is ready to help you sell your home for the highest possible price ASAP
Bought with [MemberLastName, MemberFirstName, MemberMiddleName] • Gibbs Realty Inc.





