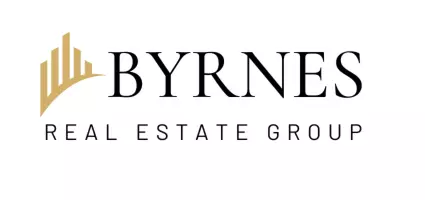$888,000
$899,000
1.2%For more information regarding the value of a property, please contact us for a free consultation.
407 Walpole Street Canton, MA 02021
4 Beds
3.5 Baths
2,241 SqFt
Key Details
Sold Price $888,000
Property Type Single Family Home
Sub Type Single Family Residence
Listing Status Sold
Purchase Type For Sale
Square Footage 2,241 sqft
Price per Sqft $396
MLS Listing ID 73366459
Sold Date 06/20/25
Style Farmhouse,Craftsman
Bedrooms 4
Full Baths 3
Half Baths 1
HOA Y/N false
Year Built 1925
Annual Tax Amount $6,301
Tax Year 2025
Lot Size 0.520 Acres
Acres 0.52
Property Sub-Type Single Family Residence
Property Description
Timeless 1925 Craftsman w/ a farmer's porch set on a country road across from conservation land. Inside are high ceilings & a stunning 2018-renovated kitchen w/ custom cabinets & ample storage. The kitchen flows into a dining room w/ built-in bench for meals or so pups can greet you on arrival! Dining flows into living room w/ nook space for reading or work. The 1st floor primary bedroom is complemented by an updated 2015 bath. 1st floor features another updated full bathroom plus laundry room! Upstairs has 3 more bedrooms & an additional flex space w/ full bath. The lower level features a large finished walkout room along with 1/2 bath & storage area. Enjoy year-round comfort w/ a 2020 furnace & central air system and modern 200 amp electrical panel. Convenient to commuter rail, downtown Canton & Cobb's Corner, this charming home sits on a generous 1/2 acre lot and has a huge fenced backyard... perfect for play, pets or gardening. 3 outdoor sheds & 2 driveways for tons of parking.
Location
State MA
County Norfolk
Zoning 9
Direction Neponset Street> Walpole Street
Rooms
Family Room Closet, Remodeled
Basement Full, Partially Finished, Walk-Out Access, Interior Entry
Primary Bedroom Level Main, First
Dining Room Flooring - Hardwood
Kitchen Remodeled
Interior
Interior Features Bathroom - Half, Bathroom
Heating Forced Air, Electric Baseboard, Oil
Cooling Central Air
Flooring Tile, Carpet, Laminate, Other
Appliance Water Heater, Electric Water Heater, Range, Dishwasher, Disposal, Refrigerator
Laundry First Floor, Electric Dryer Hookup
Exterior
Exterior Feature Porch, Patio, Rain Gutters, Storage, Professional Landscaping, Sprinkler System, Screens, Fenced Yard
Fence Fenced/Enclosed, Fenced
Community Features Public Transportation, Park, Golf, Conservation Area, Highway Access, Public School, T-Station
Utilities Available for Electric Range, for Electric Oven, for Electric Dryer
Roof Type Shingle
Total Parking Spaces 6
Garage No
Building
Lot Description Sloped
Foundation Concrete Perimeter
Sewer Private Sewer
Water Public
Architectural Style Farmhouse, Craftsman
Schools
High Schools Canton High
Others
Senior Community false
Read Less
Want to know what your home might be worth? Contact us for a FREE valuation!

Our team is ready to help you sell your home for the highest possible price ASAP
Bought with Street Property Team • Keller Williams Realty Boston Northwest





